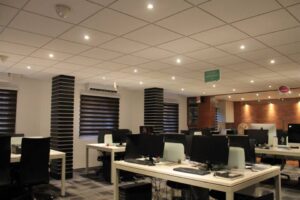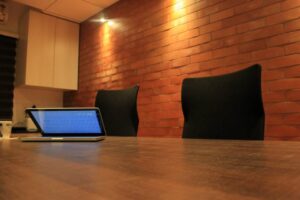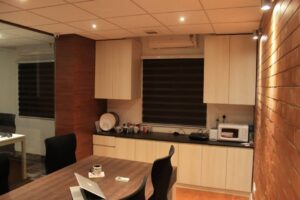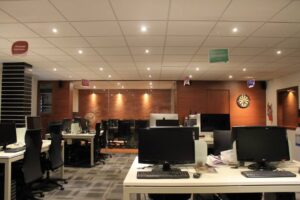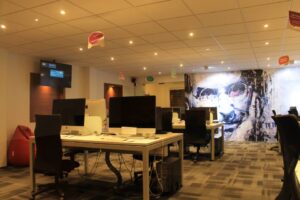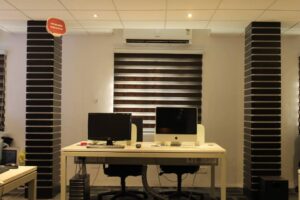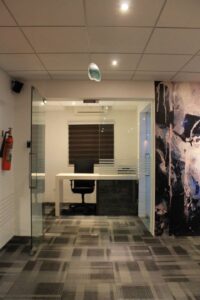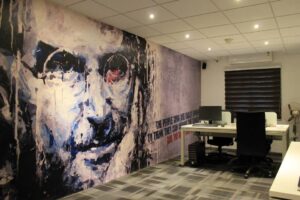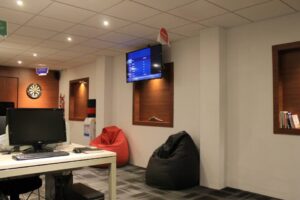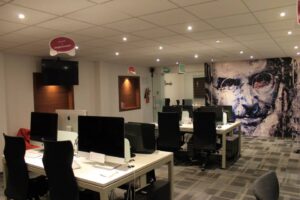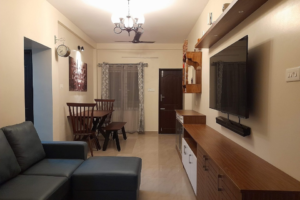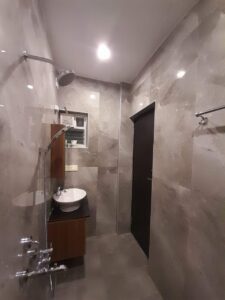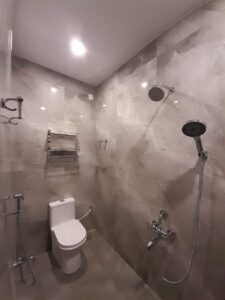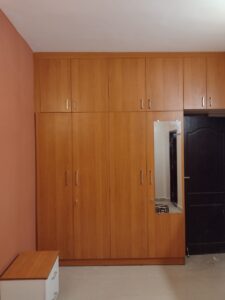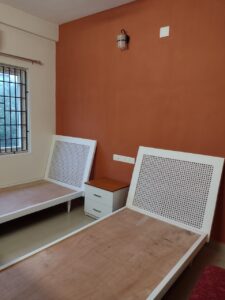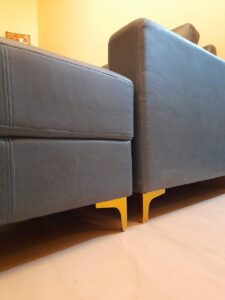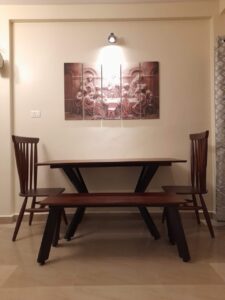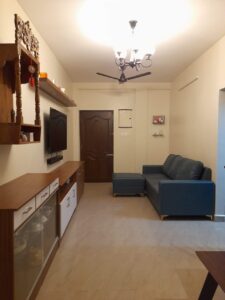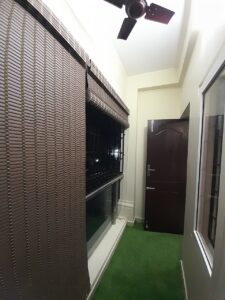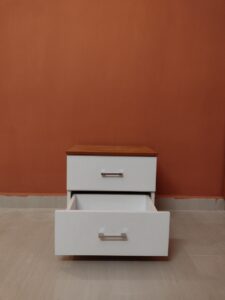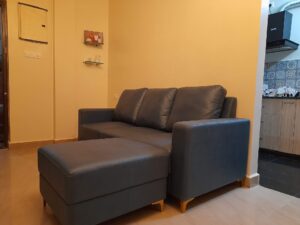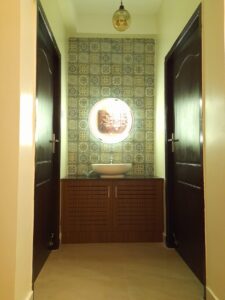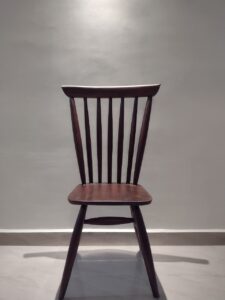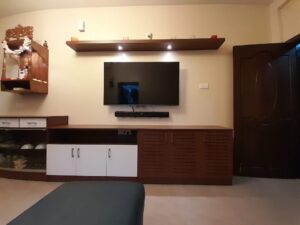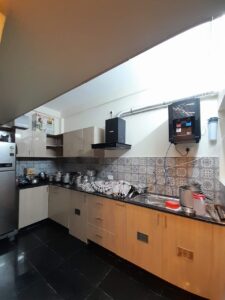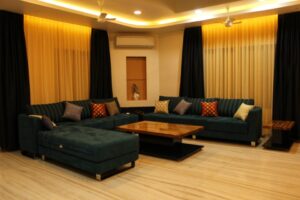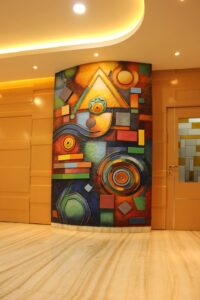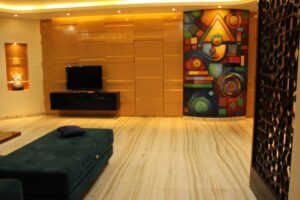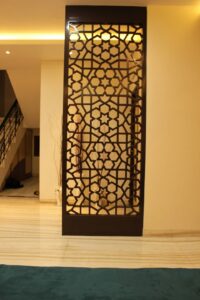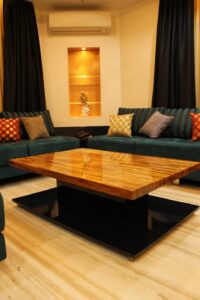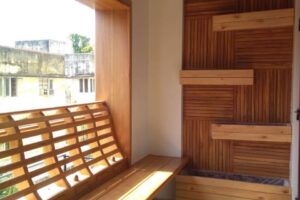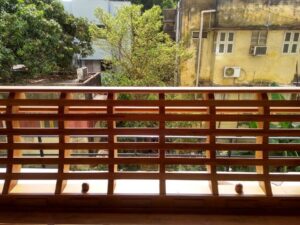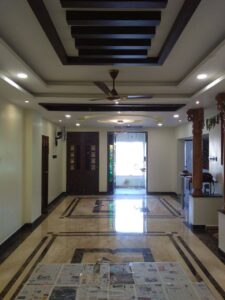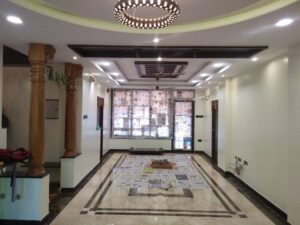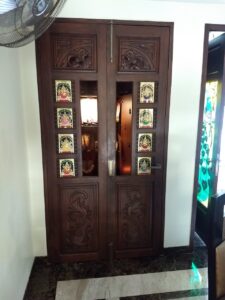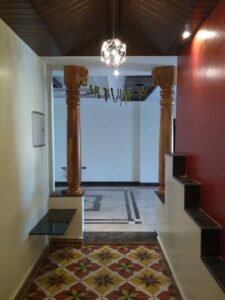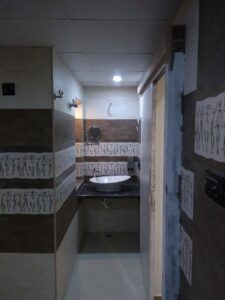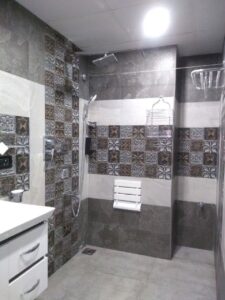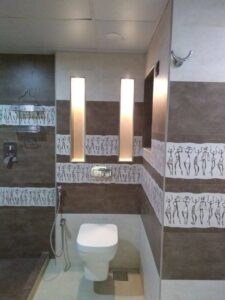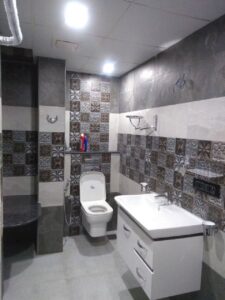Welcome to Insides Design Factory
A One-Stop Solution for all your design needs
We offer premium interior design and architectural design services.
Play Video
About US
Welcome to Insides Design Factory
We are the design and build construction service providers, with experienced designers and skilled professionals working hand in hand to achieve customer satisfaction through excellent craftsmanship and quality deliverables. We offer Services starting from residential flat to commercial and remodelling, We draw on an extensive knowledge of the design and construction industries to improve the standards of spaces in which our clients live, work and play.
Insides Design Factory’ has been in the forefront to major clientele in Chennai city as their ideal choice for job-works and projects that include renovations, re-designing, refurbishing, civil works and more. We are a team of multi-disciplinary professionals that engage skilled and unskilled labour force to create and put in place an array of aesthetically designed and unctional exteriors, interiors and landscapes
Our Specialization:
- General Contracting - Civil / Interiors & Exteriors / Furniture
- Project Management, Turnkey
Services
The best of our services
Insides Design Factory would be the one stop solution for creating a perfect home as per your needs. From planning to construction to interiors and fittings, Insides Design Factory has all your needs covered.
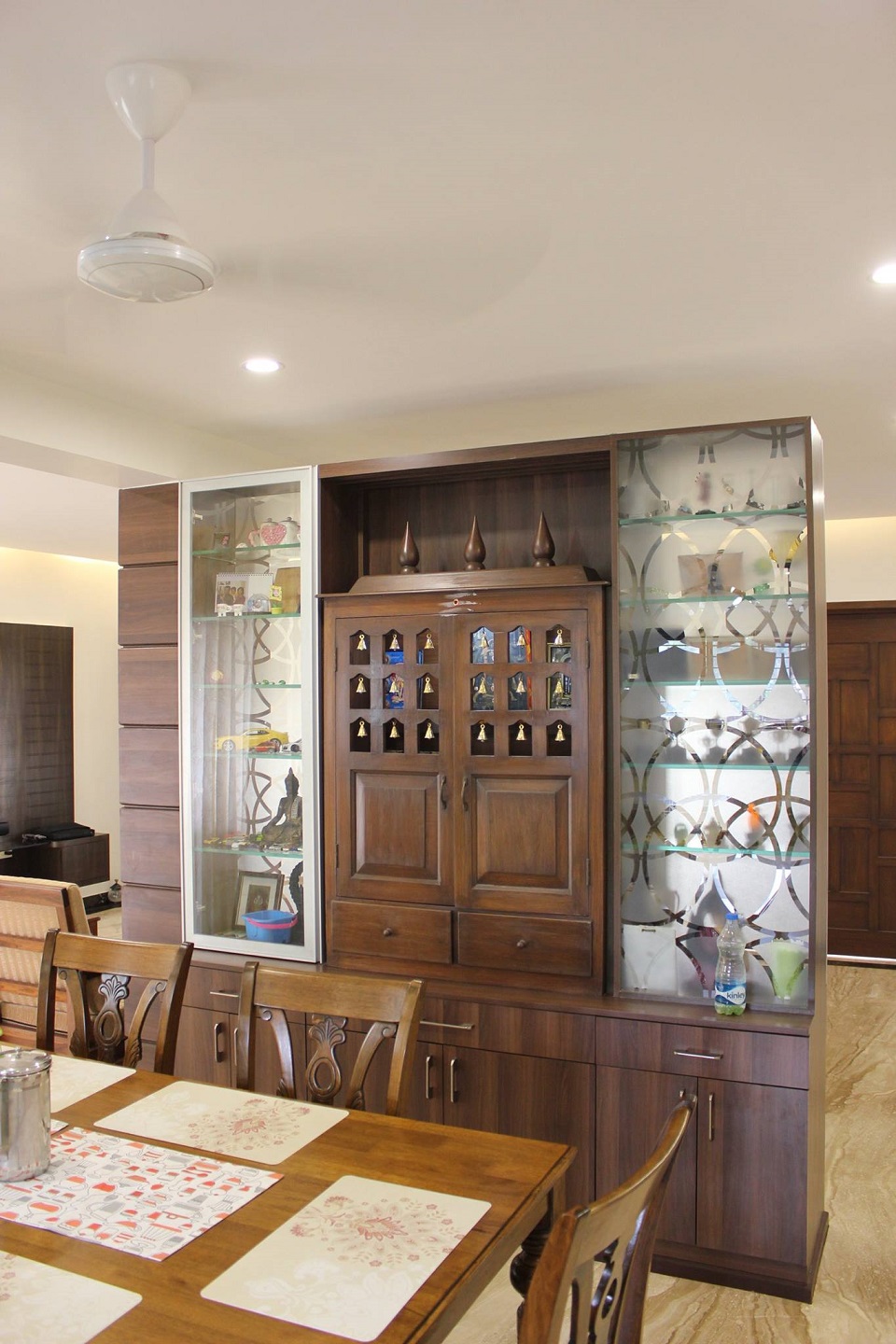
Design/Planning
Electrical / Lighting / Networking /Surveillance / Audio Visual
Plumbing
Flooring
Painting / Art works
Carpentry: Modular Furniture / Customization / Fit outs
Our Works
A Few of Our Projects
Pouli Residence
Compact 2BHK flat designed with an intent to utilize the space for maximum storage yet no compromise on the comfort and aesthetics.
An earthy colour scheme with wood and white colours throughout the cabinets and use of pastels colours for the wall paints and furniture upholsteries.
Customized teakwood furnitures like dining table with chairs and bench seating, Queen size Cot, 2X Single cot and a 3 seater sofa with an ottoman complete the overall design theme.
Narayanan Residence (Ramaniyam abbotsbury)
An old flat coverted into a new chettinad style house with traditionals elements like Charrupadi, entrance foyer with athangudi tiles and pillars carved out of teak wood.
Knocking old walls and planning a vastu compliant layout which suits the clients needs. A heartful use of natural materials combined with modular fit outs gives the home a perfect mix of modern and vernacular interiors.
We offer high quality interior design services for both Residential and Commerical Projects.
PROCESs
Process of Insides Design Factory
Each of our projects start with an initial consultation; cost-free and complimentary, we know that these meetings are essential for gauging our clients’ ambitions for their projects before drawing up plans or assigning costs. During our consultations, our professionals meet with you to discuss potential proposals and ensure that we come away with a clear preliminary understanding of what you want to achieve; with this then in place, we work with you to begin planning your project.
Following an initial, cost-free consultation, our professionals provide you with a fixed price quote for carrying out planning stage works – and then get to work to help develop your project. Offering our expertise on the best approaches and practices, we provide a range of services; we’ll handle it all – and ensure that we’re complying with building regulations every step of the way. At the end of the Planning Stage, we’ll also provide you with a ball-park estimate figure for the total project cost; although open to negotiation or change, we’ll always aim to give an approximate evaluation at this point.
With the conceptual design layout established and any necessary planning permission applied for, our professionals will now work with you to discuss and define the details of your project. Taking care of everything from construction details to plumbing layouts, from electrical fittings to full descriptions of finishing’s, we’ll also investigate and complete every necessary engineering design and calculation – including requirements for foundations, use of materials and party walls. By the end of this stage, we’ll have specified all the finer details of your project – and we’ll ensure that all the plans and particulars are in place to begin the construction.
At the Pre-Construction stage, our professionals work to collate detailed information regarding designs and specifications. We’ll also provide you with a fixed price for the build ahead – the previous work that we’ve put into the planning, designs and specifications now means we can give you a set price quote, offering you protection from unexpected price increases. With both parties also signing a professional contract agreement, we also ensure that clear legal formalities are laid out – and that we’re both protected ahead of the construction itself.
With final design details and a fixed price contract established, construction works on-site now begin and you’ll see your project start to take shape. With our experienced building professionals always working to the highest health and safety standards, you can rest assured that all construction will be completed efficiently, promptly and with all building sites left clean and tidy every step of the way.At IDF, we also assign a dedicated, experienced and personal project manager to each of our clients; overseeing the entire build process, your project manager will be on hand to answer any questions and to ensure the smooth running of the build – from the moment we first arrive on site to our handover upon completion.
Following handover, all our clients enjoy a complimentary 12 month warrantee period, during which time any defects will be corrected completely cost-free. With client retention deals also provided as standard, you’ll keep hold of a small figure of the project cost until all work is completed satisfactorily; common-place in commercial building law but rarely applied to domestic builds, our client retention deal ensures that any defects are rectified swiftly and without fuss – providing you with peace of mind. At IDF you can be rest assured that our dedication to providing a service of the highest quality continues well beyond the construction stage.

